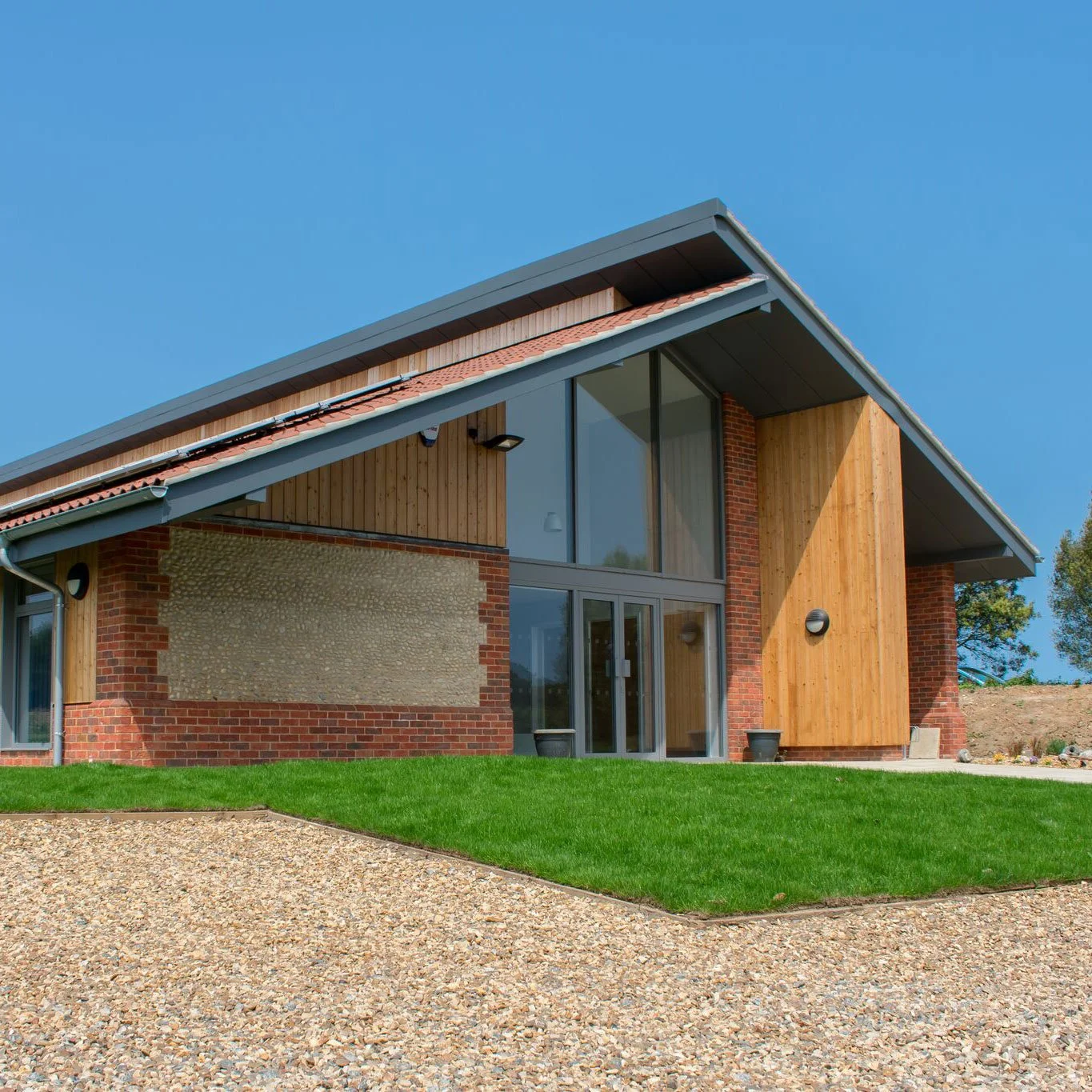
Trimingham Village Hall, North Norfolk
New Village Hall located in Trimingham, Norfolk. Designed by Luke Sterne whilst working at SMG Architects ltd, located in Sheringham.
Trimingham Village Hall, North Norfolk.
Project Location : Trimingham, North Norfolk.
Designed & Lead during my time spent at SMG Architects Ltd, now merged with Chaplin Farrant.
Trimingham Village Hall was designed around the community with careful consideration being taken to establish how the building would be used by the public. I was inspired by taking long walks around the coastal town and neighbouring villages to ensure the aesthetics of the design related to Trimingham’s heritage yet add a contemporary twist through clever detailing and the overall form.
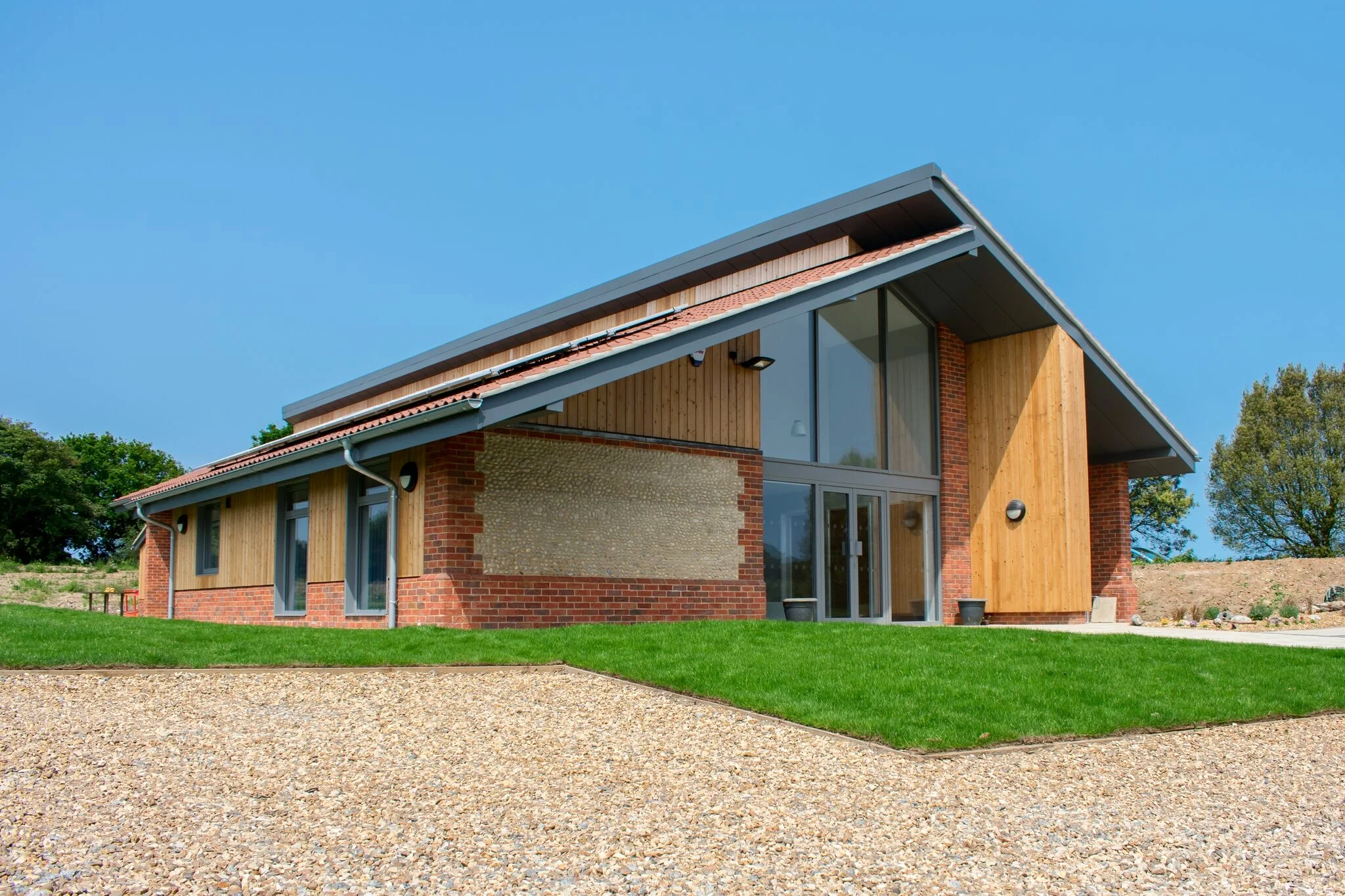
Front Elevation
View from the carpark, approaching the main entrance. Standing tall and proud, Trimingham hall brings the community together. For me, this was an essential part of the design and was my main focus through the initial design stages. Matching the flint work of neighbouring buildings to ensure the size and profile matches the village, the team were able to achieve a link with the local vernacular. Narrow, vertical timber cladding which will silver over time, giving that mid-tone between the flint/brickwork, softening the building as it grows with the community. Large over-hangs create interesting shadows upon the main facade and prevent the building from over-heating in the summer months. Yet, when the sun is low, the building benefits from solar gain.
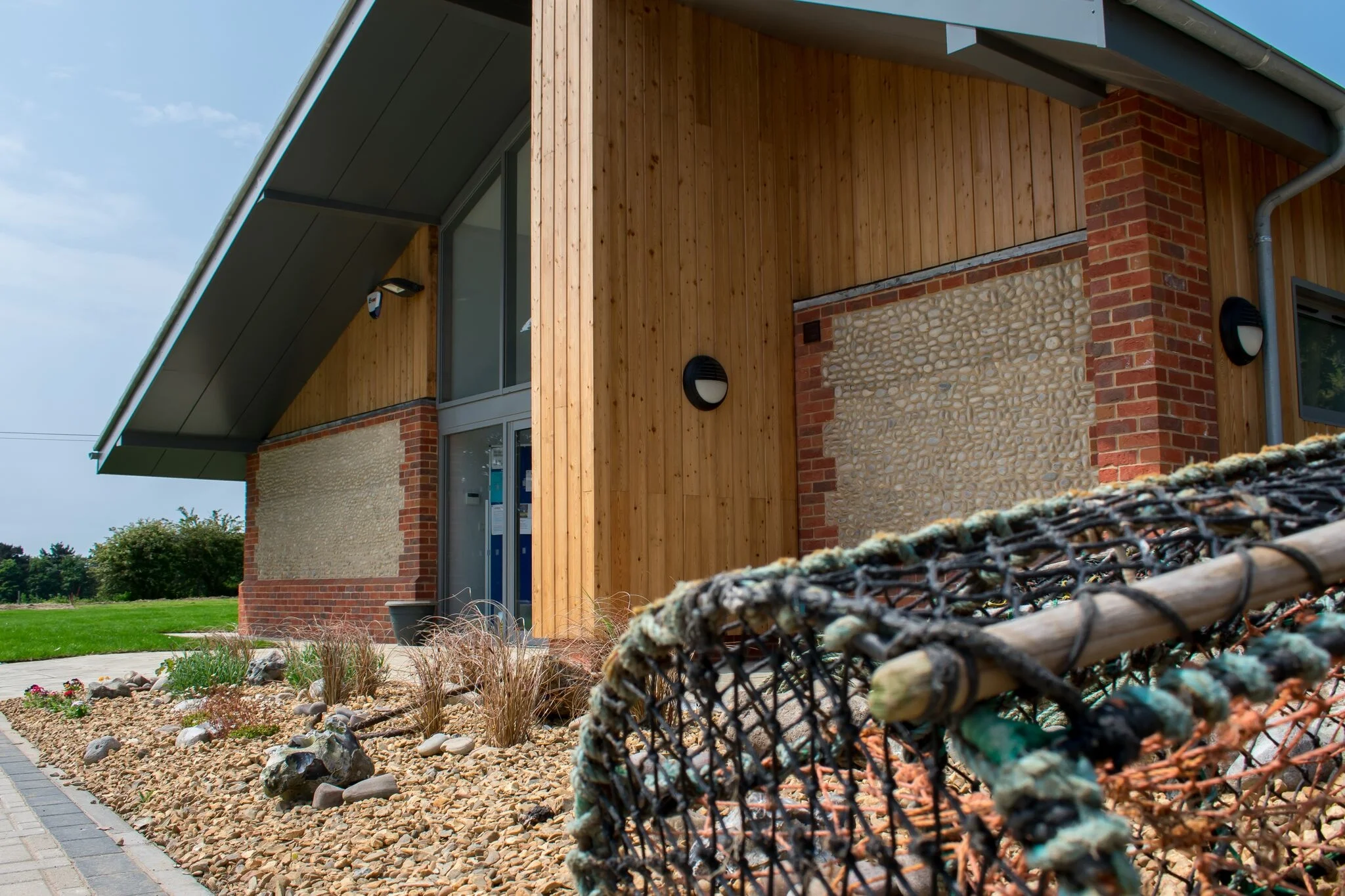
The Building has been influenced by the north norfolk coast, using materials which compliment its surroundings. The form creates sharp angles and shadows, creating a sense of interest upon the main facade.
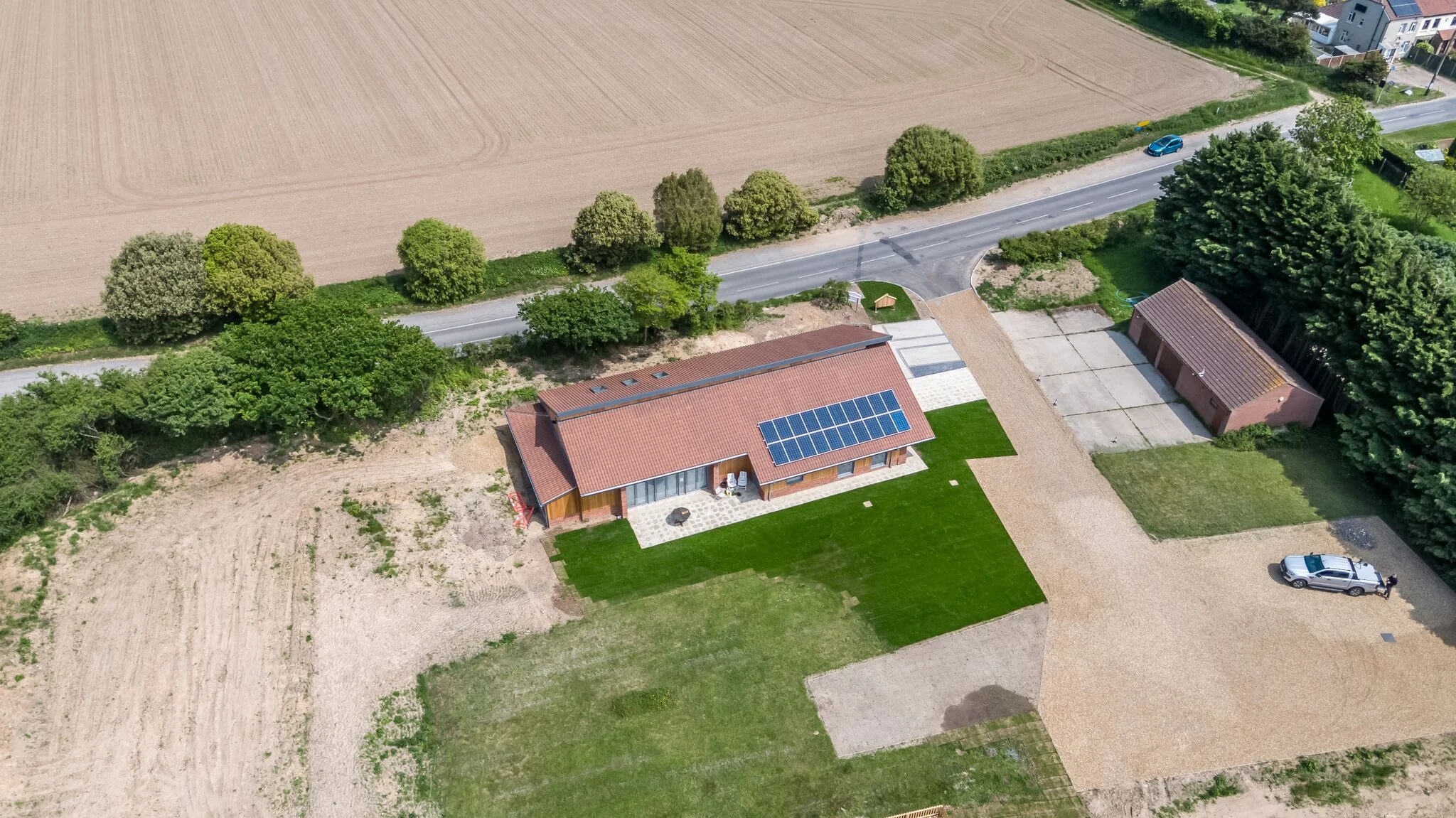
Image showing the new hall from above. The grass will continue to grow over the next few years, allowing this space to be used by all ages. The building is powered by solar panels, together with ground source heating. Please click on the below video to see a drone explore the building further from an alternative perspective.
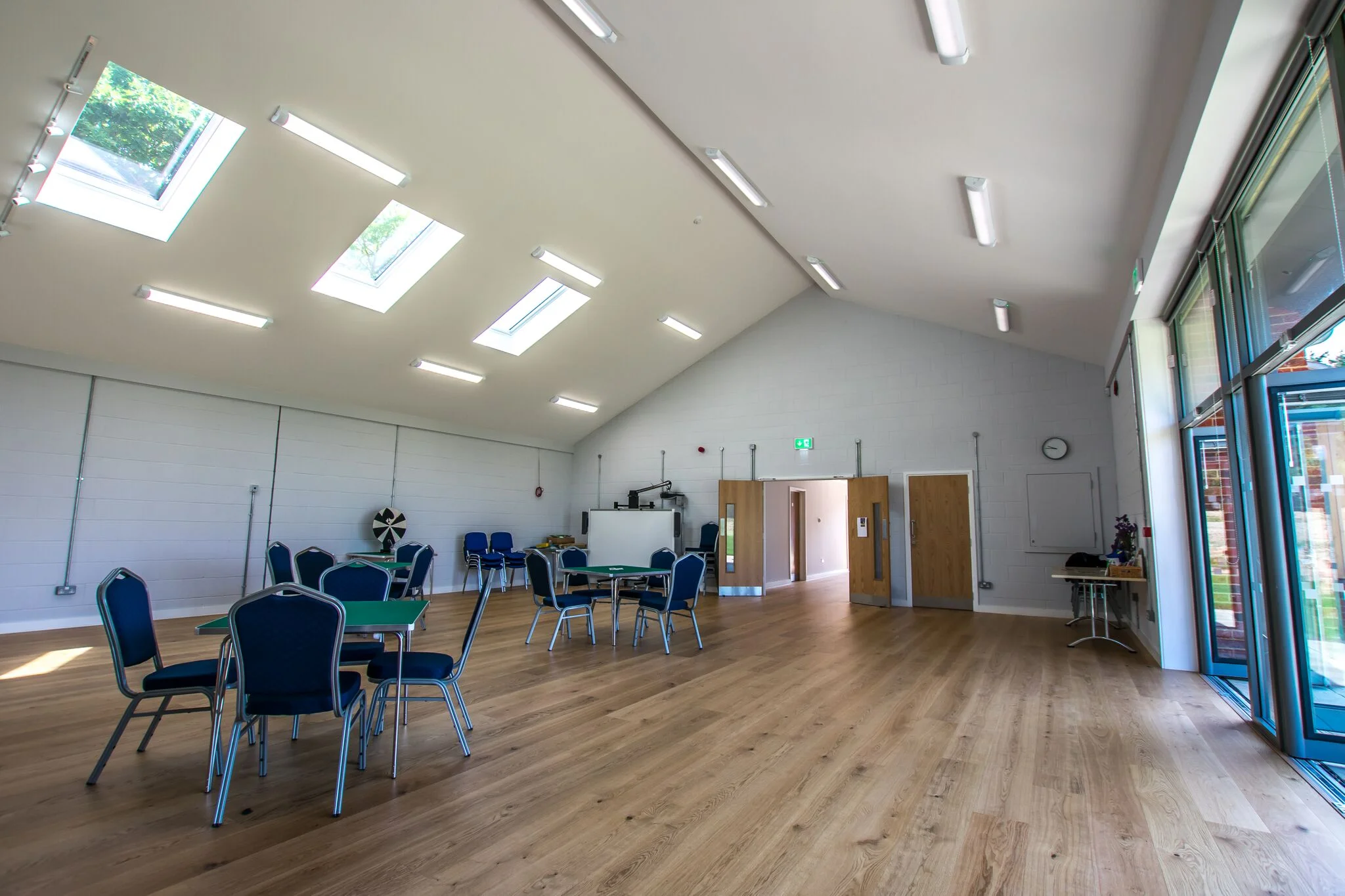
The Main Hall
A multi-use space to be used by the community and promote social interaction for all ages groups and abilities. The engineered floor enhances it’s use and becomes suitable for fitness classes and games such as Badminton.

Main Entrance
A welcoming space which was designed to minimise circulation routes. Therefore, each space is easily locatable from one large area. The width was important to ensure people could gather before entering the hall, should an event be taking place.

Conference Room
A room for meetings and private functions to take place. The focus was to allow as much natural light to flow into this room as possible, to promote productivity, without creating a distracting glare.

Wash facilities
Low maintenance wash facilities incorporated, together with both male / female toilets, a disabled WC and separate baby changing.

Site Location
Site positioning was guided by a rare flower which was present on site. The site also holds a close visual relationship with the north norfolk coast line.

Video Tour
Video provided by Blue Sky UAV.
